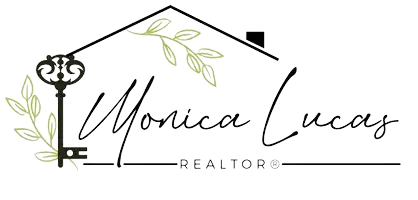$500,000
$510,000
2.0%For more information regarding the value of a property, please contact us for a free consultation.
3944 S Oxley Circle Mesa, AZ 85212
4 Beds
2 Baths
2,175 SqFt
Key Details
Sold Price $500,000
Property Type Single Family Home
Sub Type Single Family Residence
Listing Status Sold
Purchase Type For Sale
Square Footage 2,175 sqft
Price per Sqft $229
Subdivision Mountain Ranch
MLS Listing ID 6686060
Sold Date 05/16/24
Bedrooms 4
HOA Fees $54/mo
HOA Y/N Yes
Year Built 2002
Annual Tax Amount $1,490
Tax Year 2023
Lot Size 9,706 Sqft
Acres 0.22
Property Sub-Type Single Family Residence
Source Arizona Regional Multiple Listing Service (ARMLS)
Property Description
Beautiful home on a very private Cul-de-sac lot (9700 sq. ft.)! Upgraded with crown molding & custom built ins. Island kitchen has tile back splash from counter to ceiling, Corian counters with no edge molded sink, stainless range & micro, newer DW, 42'' cabinets & two pantries!. Range & dryer both stubbed for gas. No carpet, all tile floors. Lovely extended front courtyard. Extended Back covered patio with pavers & low maintenance cover. Built in BBQ & garden area. Newer Lennox A/C & sunscreens. 10ft. RV gate with concrete slab large enough for all of your toys + a shed. Perfect for a carport cover to create an outdoor workshop. Second shed in backyard & built in benches, perfect for a fire pit. Citrus trees! Raised bathroom vanities, snail showwer, W/I closets & more!
Location
State AZ
County Maricopa
Community Mountain Ranch
Direction East on Elliot, South on Mountain, East on Mesquite, North on Clancy, West on Renata to Oxley Circle on left.
Rooms
Other Rooms Great Room
Den/Bedroom Plus 4
Separate Den/Office N
Interior
Interior Features High Speed Internet, Double Vanity, Eat-in Kitchen, No Interior Steps, Kitchen Island, Pantry, 3/4 Bath Master Bdrm
Heating Natural Gas
Cooling Central Air
Flooring Tile, Concrete
Fireplaces Type None
Fireplace No
Window Features Low-Emissivity Windows,Solar Screens,Dual Pane
Appliance Water Softener Rented
SPA None
Exterior
Exterior Feature Private Yard, Built-in Barbecue
Parking Features RV Access/Parking, RV Gate, Garage Door Opener, Direct Access
Garage Spaces 2.0
Garage Description 2.0
Fence Block
Pool None
Community Features Playground
Roof Type Tile
Porch Covered Patio(s), Patio
Private Pool No
Building
Lot Description Corner Lot, Desert Front, Cul-De-Sac, Gravel/Stone Back, Grass Back
Story 1
Builder Name Kaufman & Broad
Sewer Sewer in & Cnctd, Public Sewer
Water City Water
Structure Type Private Yard,Built-in Barbecue
New Construction No
Schools
Elementary Schools Meridian
Middle Schools Desert Ridge Jr. High
High Schools Desert Ridge High
School District Gilbert Unified District
Others
HOA Name Mountain Ranch
HOA Fee Include Maintenance Grounds
Senior Community No
Tax ID 304-33-266
Ownership Fee Simple
Acceptable Financing Cash, Conventional, FHA, VA Loan
Horse Property N
Listing Terms Cash, Conventional, FHA, VA Loan
Financing Conventional
Read Less
Want to know what your home might be worth? Contact us for a FREE valuation!

Our team is ready to help you sell your home for the highest possible price ASAP

Copyright 2025 Arizona Regional Multiple Listing Service, Inc. All rights reserved.
Bought with HomeSmart






